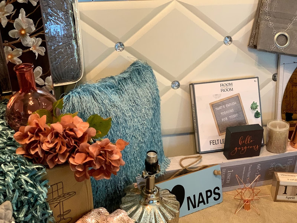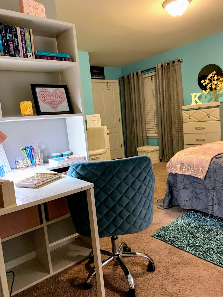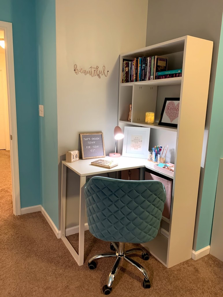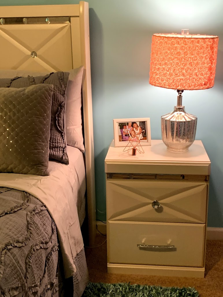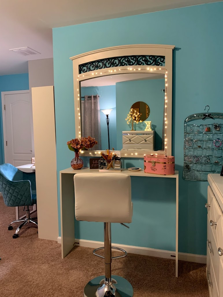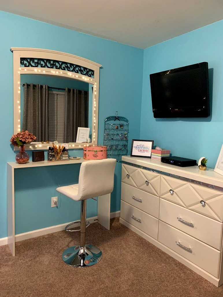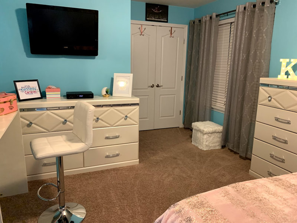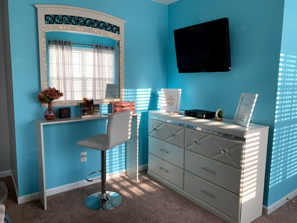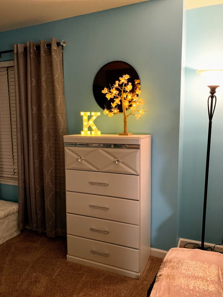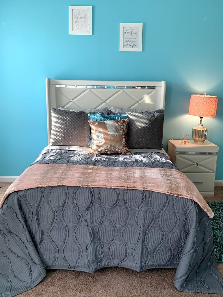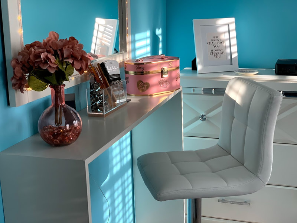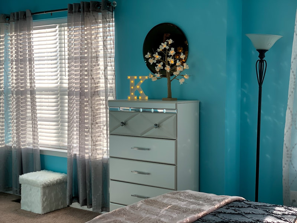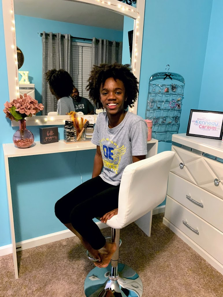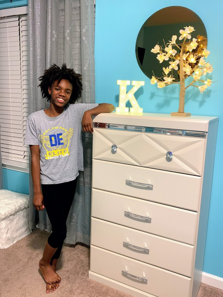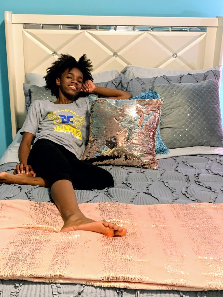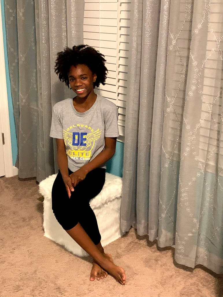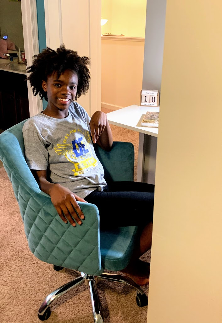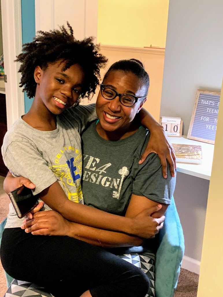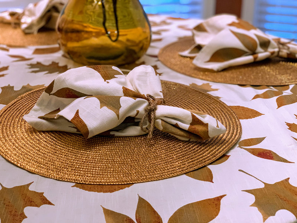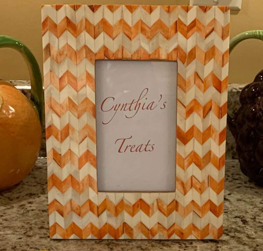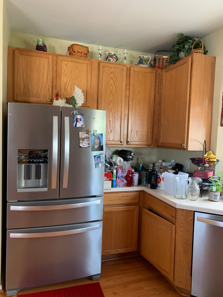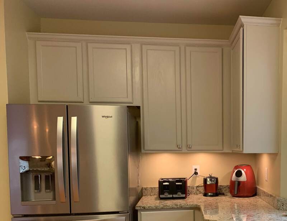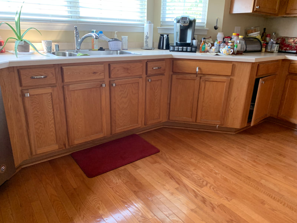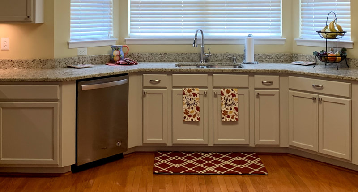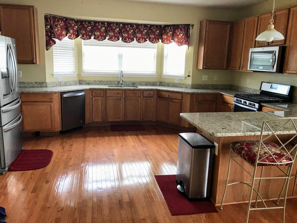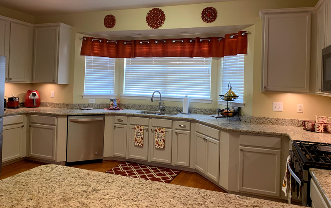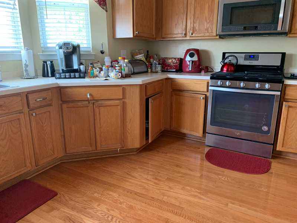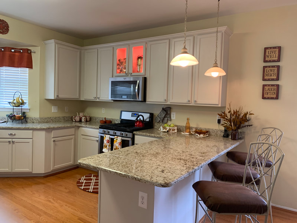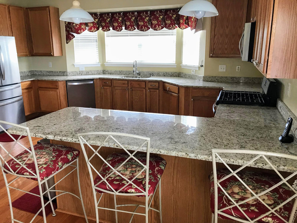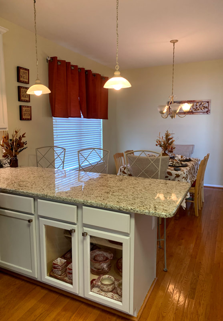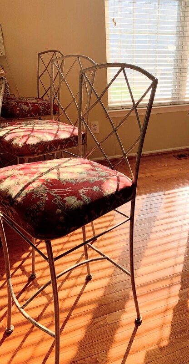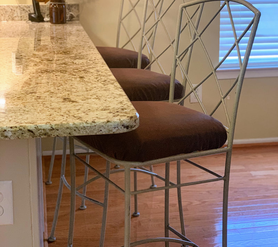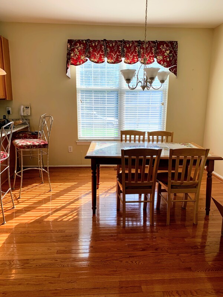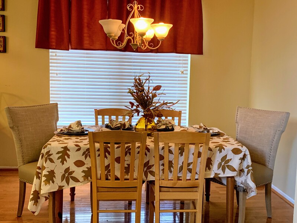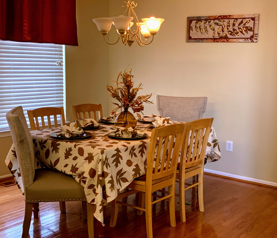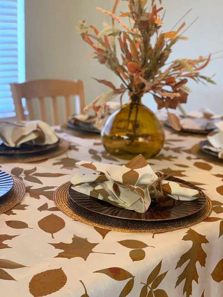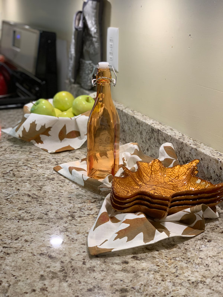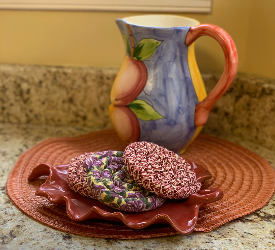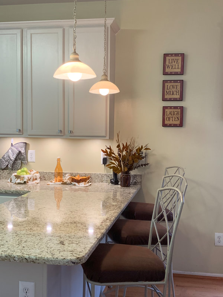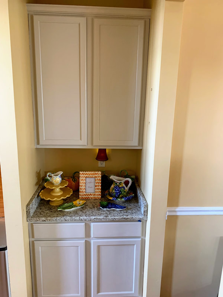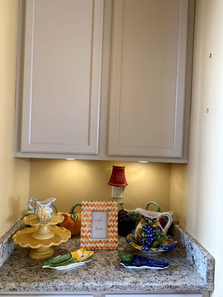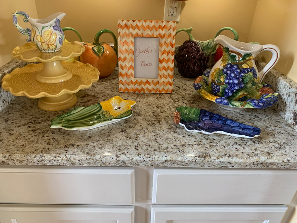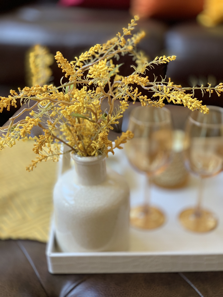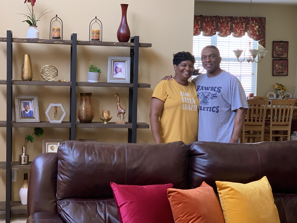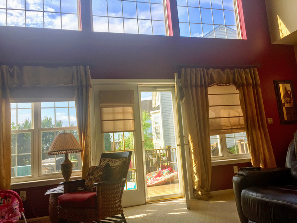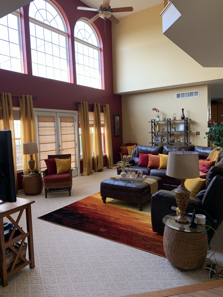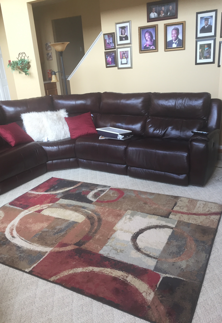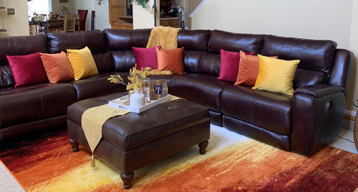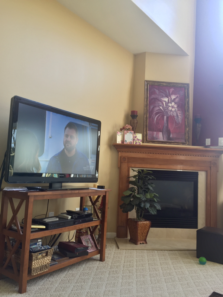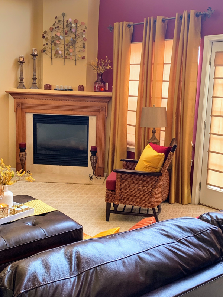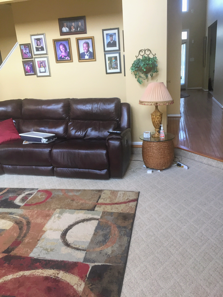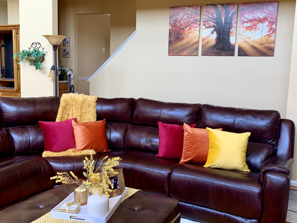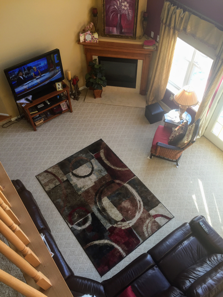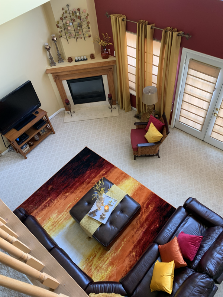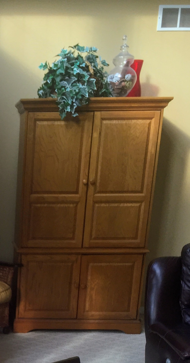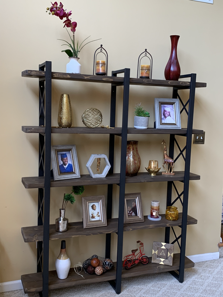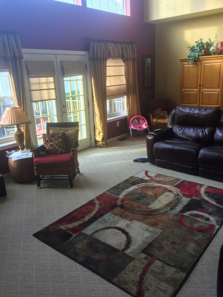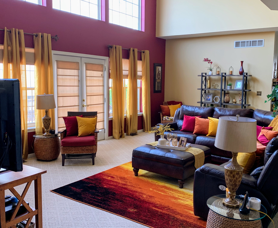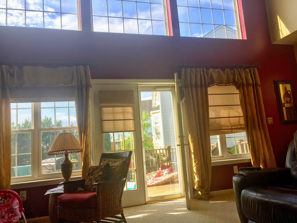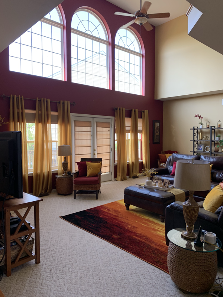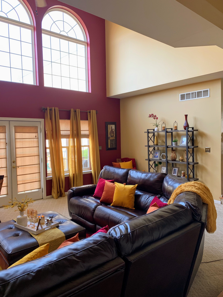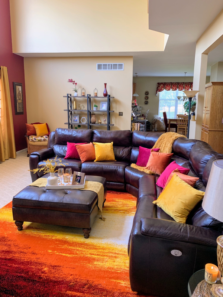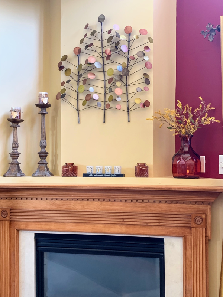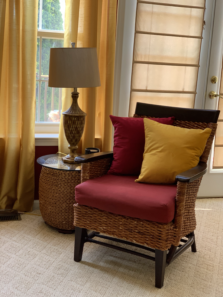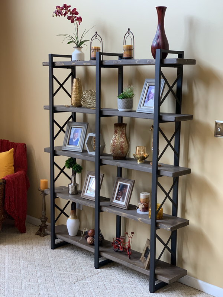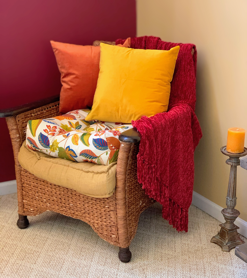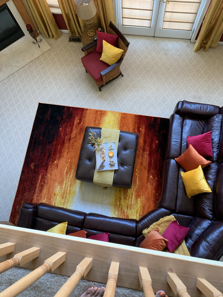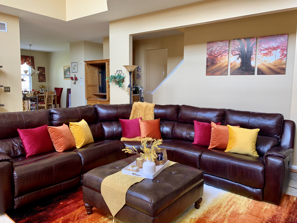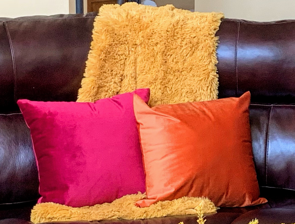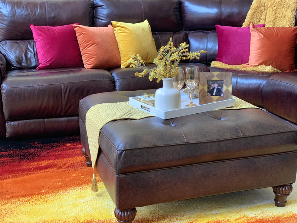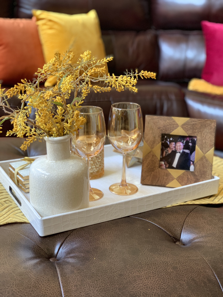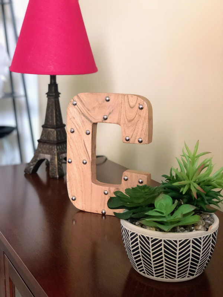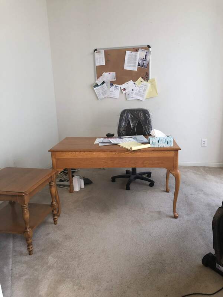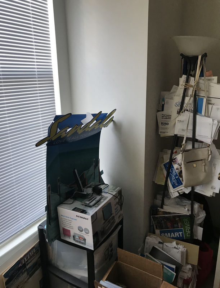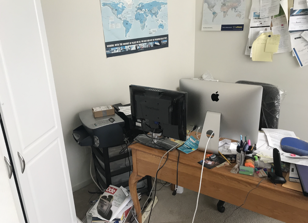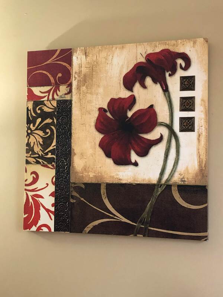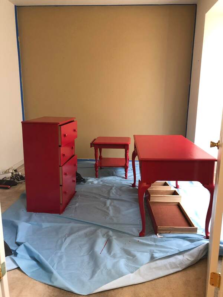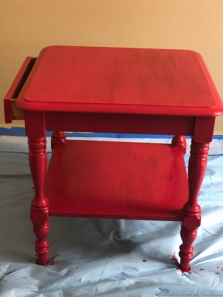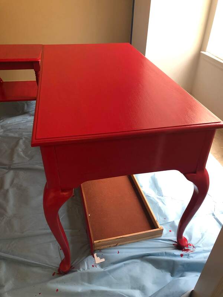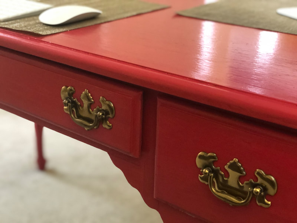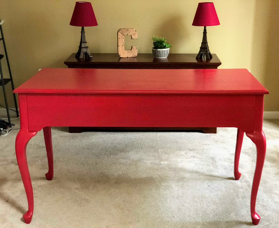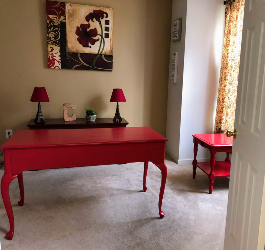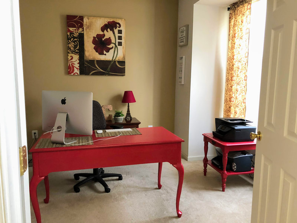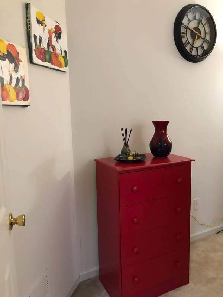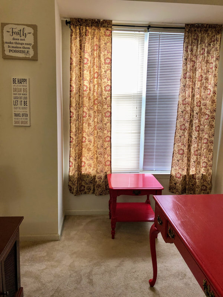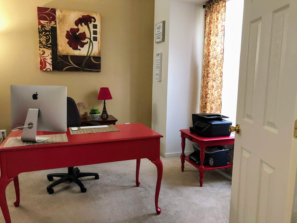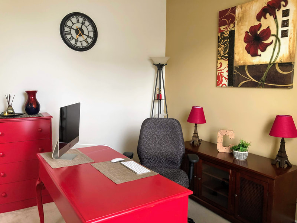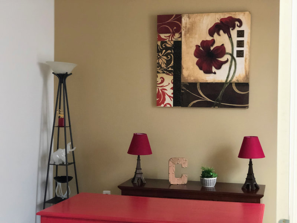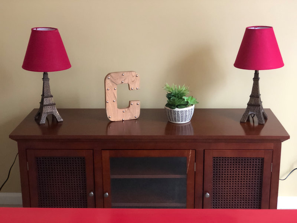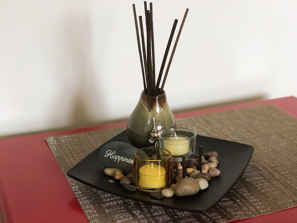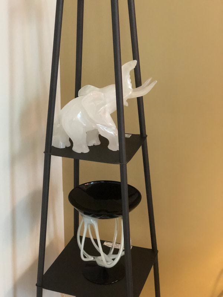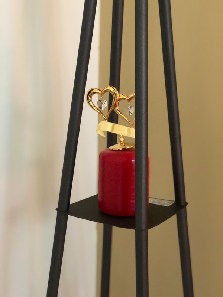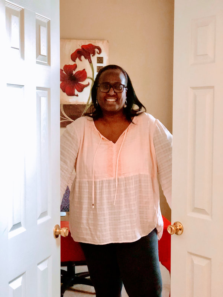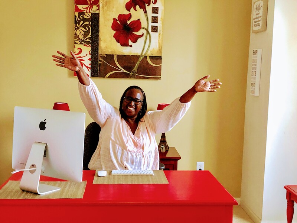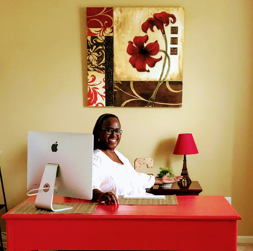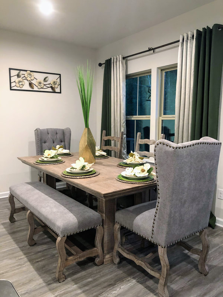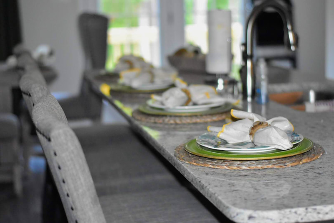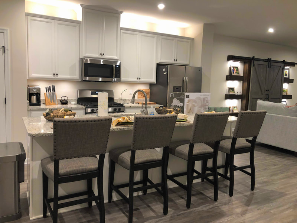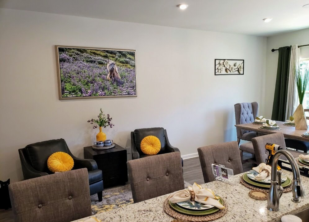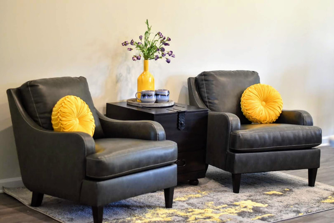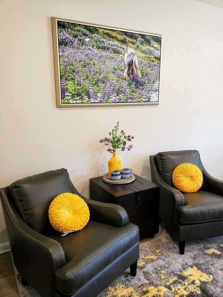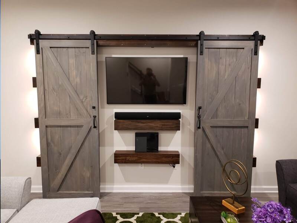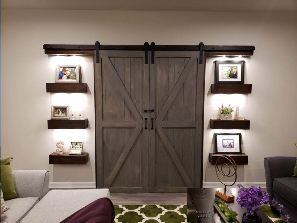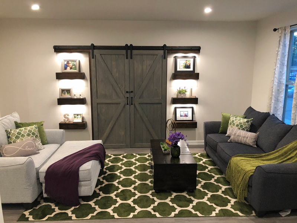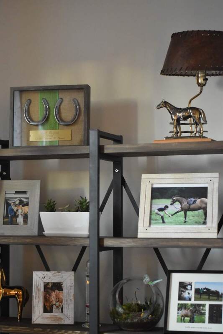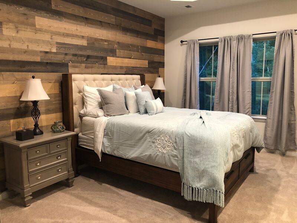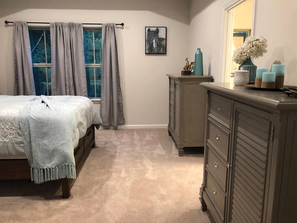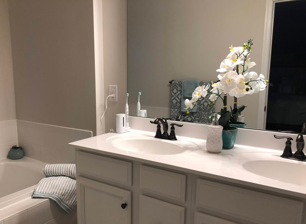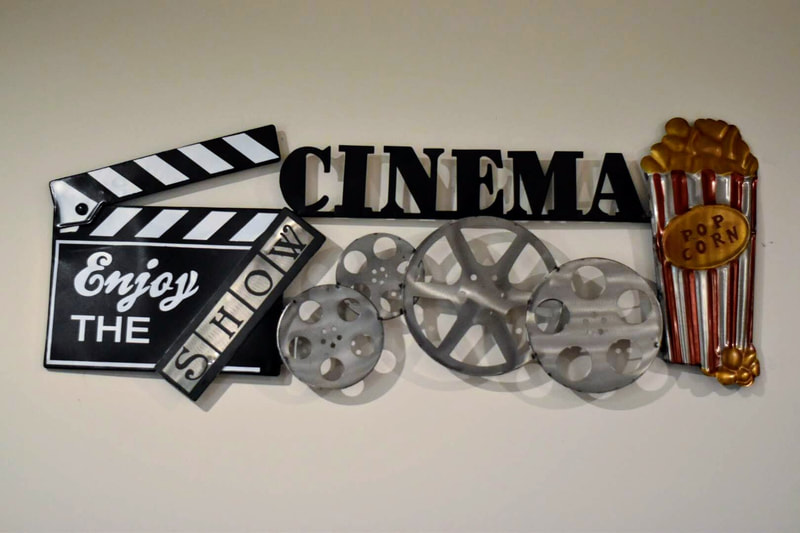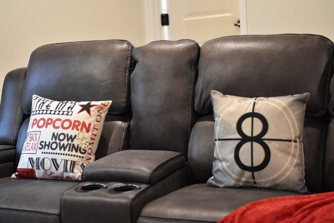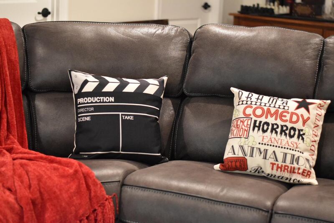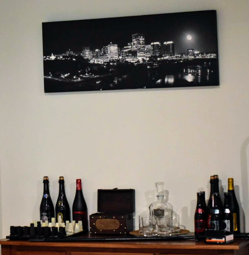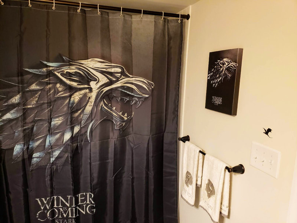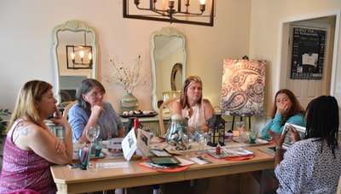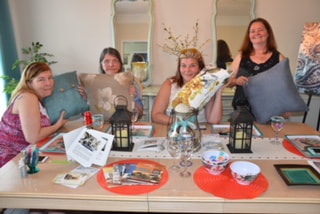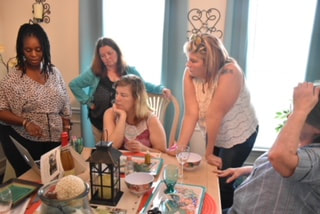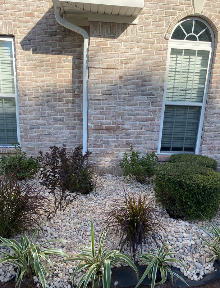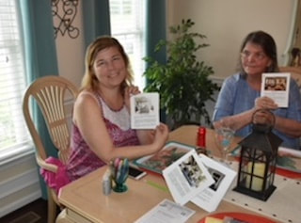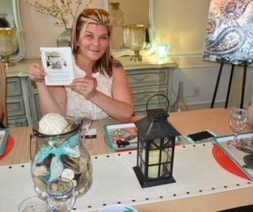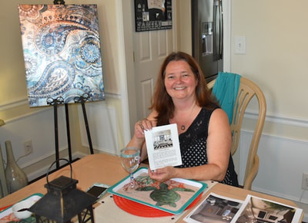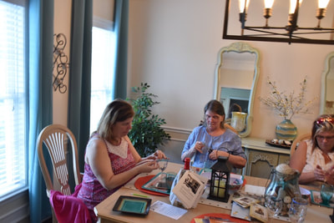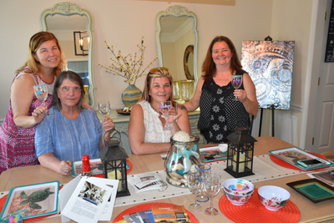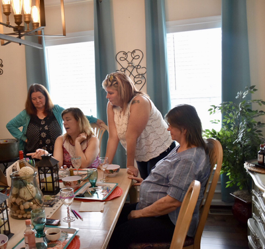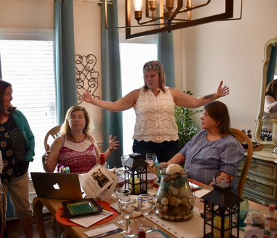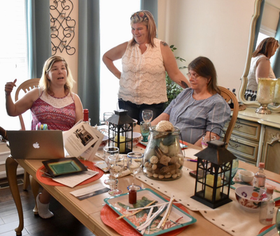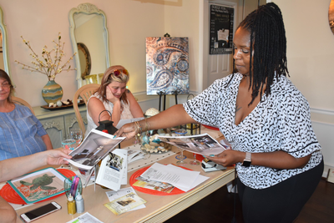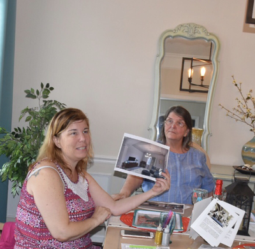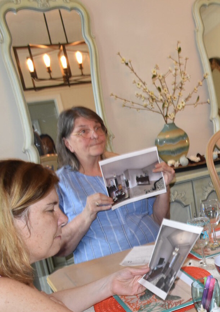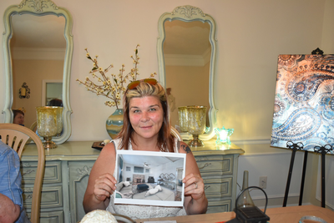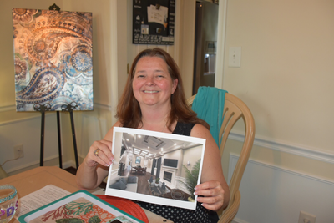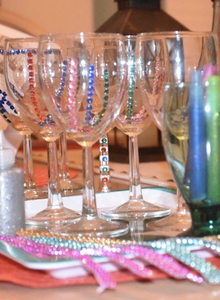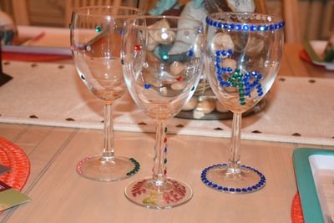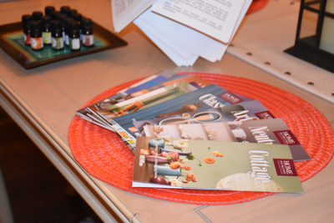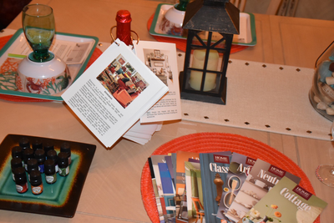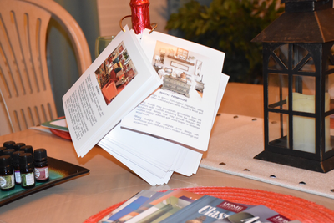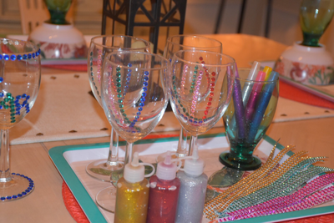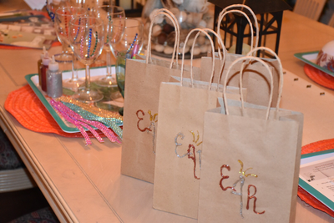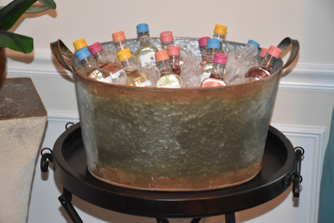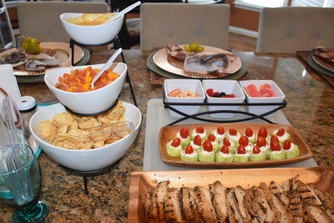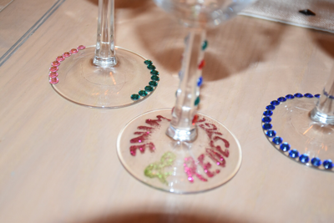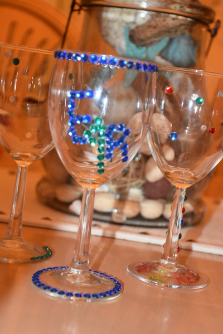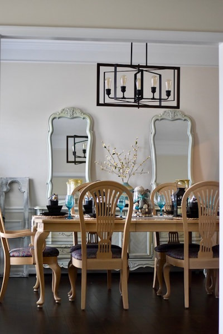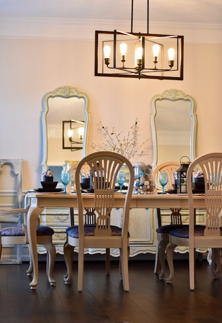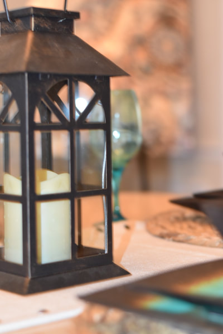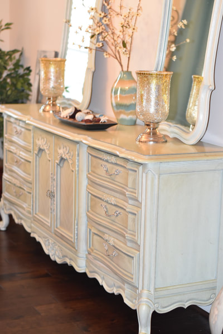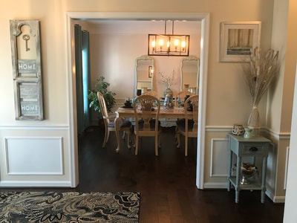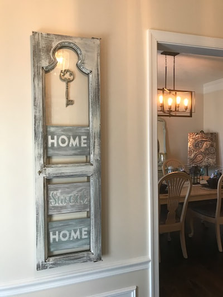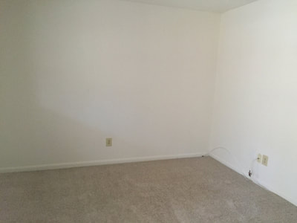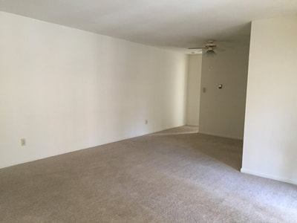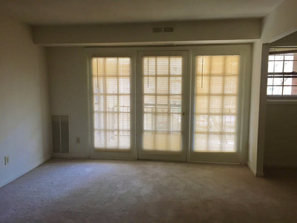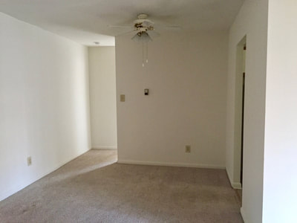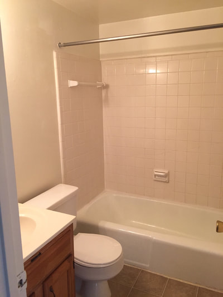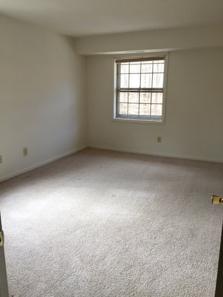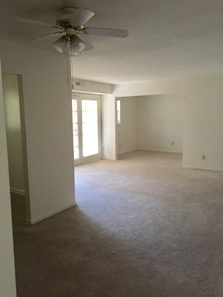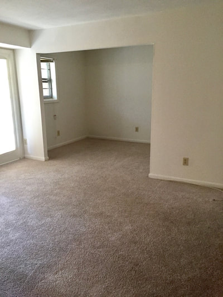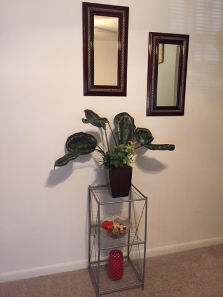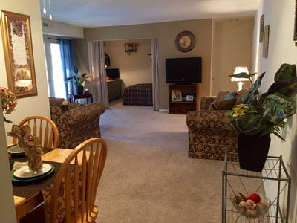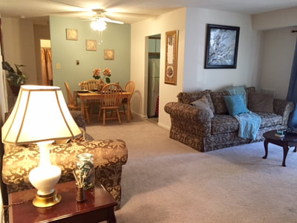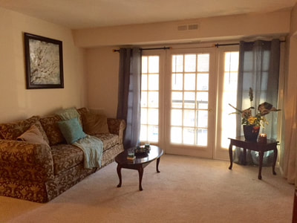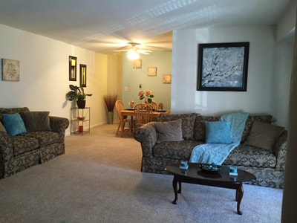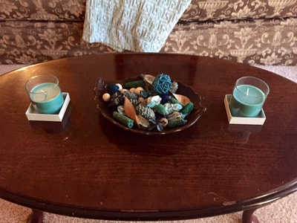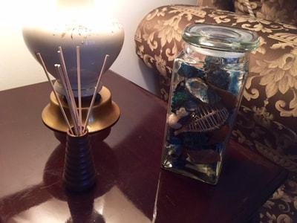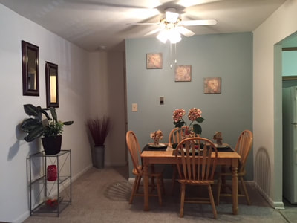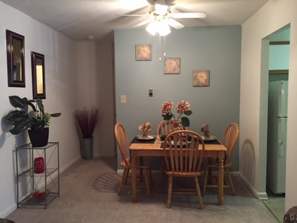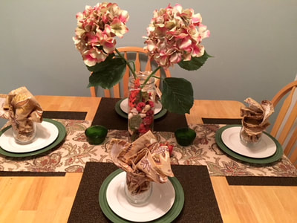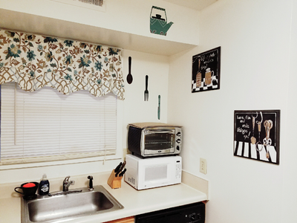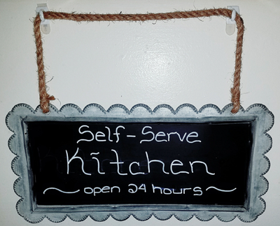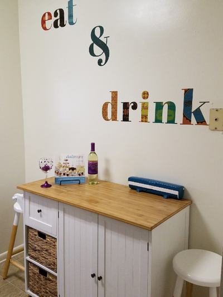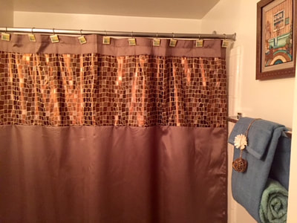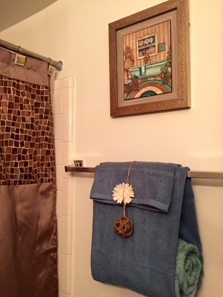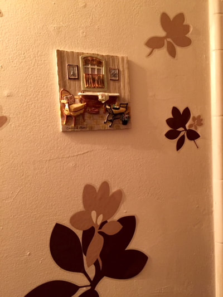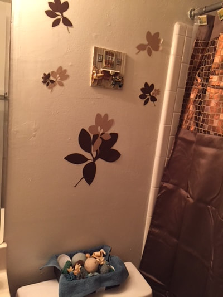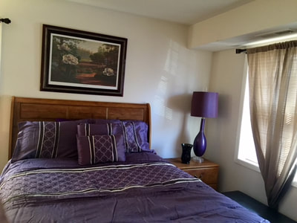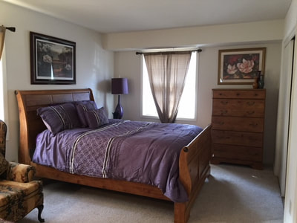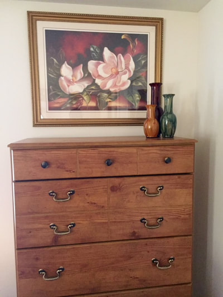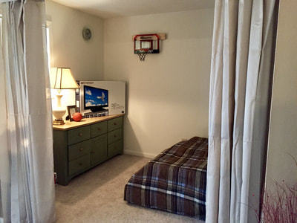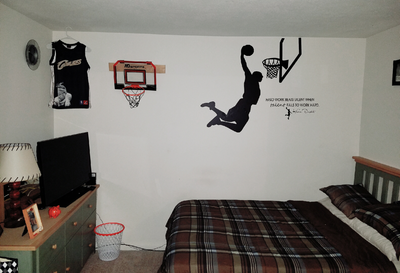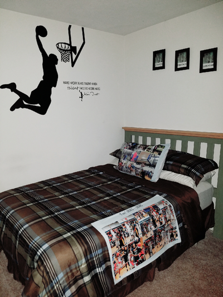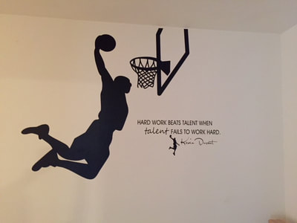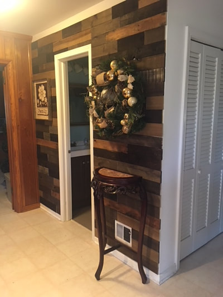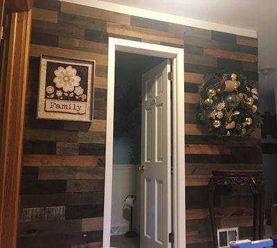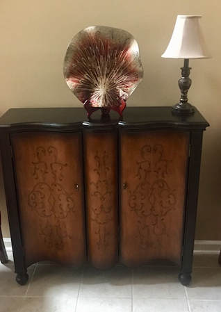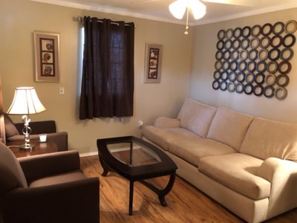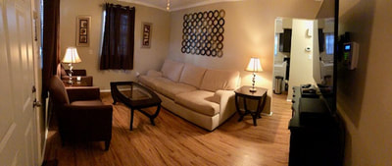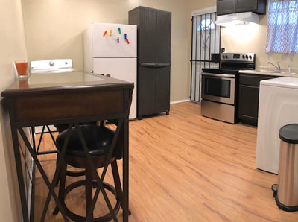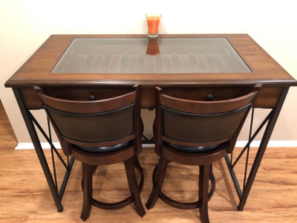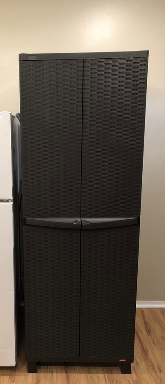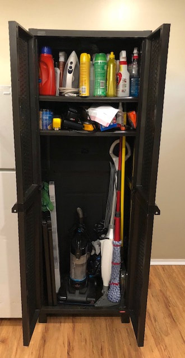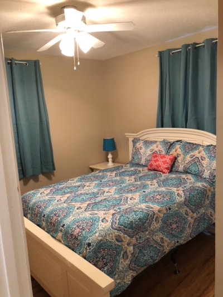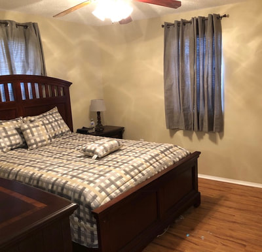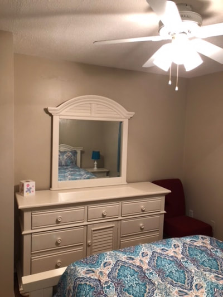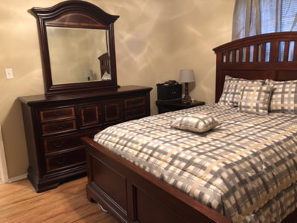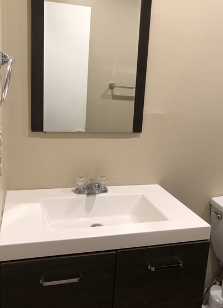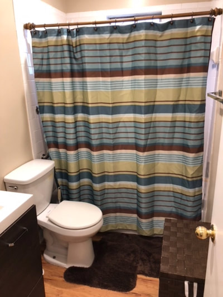|
From the day little ones are placed in their nurseries being viewed by baby cam, we get our first look into their futures. As kids grow and change, so do their personalities, tastes and desires. In that way, this pre-teen is very much on target in her adolescent journey. To achieve the ultimate success for a newly updated space, we took a few things into account. We started with a list of To Do’s to make this project special:
To view the photo journey of this project, click here: https://photos.app.goo.gl/WHgwrmQJXJgumoSQ9 Special thanks for courtesy project design photos, K. Smith, Middletown, DE
3 Comments
This Kitchen redesign had multiple moving parts, from granite selection to restyling cabinets and decor. Once the client consultation was complete, the first order of business was to assist in the selection of the perfect granite to achieve the look and feel of the space desired. The granite would become the foundation in selecting the cabinet color and room decor. Following a recent upgrade to the client's family room, the modern styling and pops of color would also become an integral part of the new kitchen and dining space. Eye 4 ReDesign believes in reusing/ repurposing what the client already has and adding a few additional items as enhancements. For this project, we used paint, fabric, glass, textures and automation to create an entertainment space. We strategically planned a power-packed 3-day work session to complete the job. Day 1 included removing cabinet doors and drawer facings for sanding, priming, painting and cabinet panel cutouts. Also on schedule was painting the cabinet base and adding under cabinet lighting. Day 2 was rehanging and affixing drawer facings, adding glass, and cabinet molding. By the end of a long Day 2, the kitchen was starting to show a transition to modern state. To ensure it had all the elements of a new modern kitchen, we installed skill enabled features that would allow the client to experience a voice-activated solution to turn the kitchen cabinet lighting on and off. This feature add was special because it allowed the client to finally unpack a gift from her son and daughter-in-law. Adding these special touches are always nice because they bring more sentimental value to a project. On Day 3, final touch up and hardware replacement were high on the agenda. The final step was staging the new space with decor that matched the new finishes. The countertops were restyled with functional and decorative pieces. The appliances were placed in one area to create their own station. This client and her spouse are world travelers and we wanted to give them a unique display case to add some of their beautiful pieces. To keep with the modern flair of the kitchen, we surprised them with a glass cabinet front with in-cabinet lighting to display their goodies. We also added multicolored in-cabinet lighting to the newly cutout glass front cabinets above the microwave to display some new modern style pieces. Staying aligned with the Eye 4 ReDesign pledge to use what the client has, we started with recovering existing bar stools, then followed up with a table dressing that would accentuate the new color scheme and preserve a nostalgic purchase. We decided that burnt orange would be a good transition color to warm up the kitchen and give it a burst of energy. Fabric is always a quick and easy way to update a space. Adding a couple of new modern chairs to a traditional dining set can quickly change the look and style. This client found the perfect style and color to pair with her existing setting. After the table was set and decor was placed, we did final clean up and moved on to the Big Reveal. This beautiful new space is now the perfect transition flow from the family room to kitchen. As an additional bonus we painted, added cabinet molding and under cabinet lighting to the dessert buffet, which has direct sight lines between the family room and kitchen. The client literally jumped for joy over her new space! We are happy to know that the clients are going to "Love It and not List It!" 😍 This is what makes hard work and extensive time-consumed projects so worth it! It was a journey for this client to get to the final product, and she can rest assured that her kitchen has gone from "Builder Grade to Modern Made!" To view the journey of this project: https://photos.app.goo.gl/JKCURy2GcJmR291A7 Special thanks for courtesy project design photos and videos, C. & R. Griffin, Middletown, DE Customer Reaction/Project videos:
This project required a few design elements to create a casual yet stylish, family friendly, and comfortable space. The vision was to create a place in the home where the family could hang out or a couple could enjoy the comforts of an elegant space with lots of ambiance. Understanding the use of a space is the first step in designing a room. At first glance, I looked at the height of the room and its beautiful angles. Secondly, I envisioned a pop of color that would accent the current palette. I saw the red and yellow paint hues and orange immediately popped into my head. I knew that may not seem like the perfect accent color to the client, so I put together a small visual presentation of the blended color scheme. Once I had buy in, I began the shopping experience that would lead to the big reveal. I had a few additional photo requests to assess items that would remain, which helped me in procuring the personal touches that would enhance the room. As always, I did my pre-staging, and began to visualize the room coming to life. On the night before the reveal, I sent my “Tomorrow is the big day greeting”. The client was just as excited as I was to see how the room would be transformed. My team and I arrived promptly at 10am, and once the client left the premises we went to work. I could feel the cozy vibe of the room change the moment I added the area rug, ottoman, and placed the throw pillows on the couch. A couple of hours later, with new lamp shades, wall art and window panels hung, it was time to add the finishing touches that would make my job complete. The shelving unit I had delivered to the client became home to a mix of interior decor. I love coordinating frames for continuity, so I picked out the perfect styles and sizes to showcase the family photos. To add warmth, I placed colorful throws in the room to accentuate the pillows and lit candles. Once the homeowners arrived, I revealed the new space and their reactions were more than I could have imagined. It is the ultimate compliment when a client absolutely loves your design and you see and feel it in their interactions within the new space. A picture is worth a thousand words and capturing their smiles meant so much. Knowing that a new space will create lasting memories is priceless. I always try to gauge the personality of my clients. This family room redesign is a true reflection of the spirit of this beautiful couple. A new space transformed into a vibrant, stylish, and elegant place full of love, joy and laughter — In Living Color! Special thanks for courtesy project design photos, C. & R. Griffin, Middletown, DE
This project started with an overwhelmed client who couldn't find order in her home office. Every queen needs to have order in her Queen-dom, so we set out to restyle, refresh and renew her space. At first thought, the client wanted to throw out the old and begin anew. I specialize in redesign, so I suggested we keep a few items and start with a modest budget to find furniture that would compliment the room and bring functionality to the space. Although the client felt the space was small, I assured her it was the paper that was adding weight to the room. Paper itself is lightweight, but when coupled with disorder, it becomes visually overwhelming. The client was given an assignment to remove all paper and sort out what was required to function in the office environment. We categorized stationary, record keeping and marketing materials. The next step was to purchase furniture items that would serve as organized storage. I envisioned her existing desk, a small table that could house 2 printers, a credenza for stationary, and a dresser with deep drawers that could organize marketing materials. I asked the client to visit her local Habitat for Humanity Restore. There she found and sent me photos of items. I chose the pieces that I knew would work for her project. In less than 1 hour and $100 later she left the store with a credenza, double table and dresser in tow. Although she was still unsure of my complete vision for the room, she decided to trust my expertise. It can be a hard concept to understand that adding more does not necessarily make an area feel smaller. I had to remind her that when paper and clutter disappear, it opens up opportunity to see other focal points in the room. A functional space instantly feels more light and airy. This was a 2 day project. Day 1 consisted of paint, paint, paint! First, I painted an accent wall that would be a great foundation for the wall art that inspired the room design. Then I painted furniture pieces with a pop of color! Leaving the credenza in its original cabinet stain was intentional to give the room balance. I found the perfect panels to compliment the windows while the maintaining the airy feel of the space. Once the curtain rod was installed, day 1 was complete. On day 2, I returned to stage the room. The furniture was placed and staging began. The artwork and panels were hung, and a lamp that was once a storage item became the showpiece display it was meant to be. I pulled in items that were once misplaced and gave them a new home. Once the room was fully staged and revealed to the client, she was overjoyed. She could not believe how large the office space now felt and she was apprehensive about putting things back into the room. I reminded her that this was now a functional space, so we began moving all of the functional items back into the room. The desktop computer, printers and a few more pieces of decor. Understanding that everything now had a place, she could really visualize herself sitting behind the desk, which now looked like a piece of art. Even though I repurposed quite a few items, it was exciting to see the client move about the room touching and feeling items as if they were all new to her. In that moment, I knew this was a space she would come to enjoy. Order had been restored and a room that was once humdrum was now a Queen-dom. Special thanks for courtesy project design photos, C.J. Gooding, Middletown, DE
Every project has its nuances and experiences. Working with these clients was an absolute joy! It started with a simple statement 9 months prior to closing, "We are building a new home, can you pencil us in for next June". A couple of months before closing we had our initial consultation to explore furniture styles. Understanding that clients are often unsure about what they like can be somewhat challenging to hone in on style preferences. I try to make the experience as carefree and painless as possible. Instead of flipping through magazines, I took these clients to one of my favorite furniture stores, which is budget friendly with lots of opportunities for furniture selections. We had a two hour shopping experience which led to 95% of the furniture purchases. Finding balance and encouraging compromise is always key when working with couples. After a quick survey, it was clear that preferences for these two were not quite the same, but more alike than they thought. Simple coaching helped them to discover their likes with focus on colors, comfort and style. While there were several compromises throughout the process, together we selected items that would complement their new build. We made a few final selections and lined up delivery to coincide with the closing date. I must admit that I was unaware of some hidden talents that were soon discovered as we contemplated the design of an entertainment feature wall. This client wanted to bring to life a visual element to fulfill his new bride's request to have barn doors somewhere in the design. We sketched out a feature wall with floating shelves, barn doors and lighting features. I was amazed when I saw the final handmade product, a true masterpiece! As the designer, I began to focus in on the little details that would make the spaces feel warm and cozy and give them the model home feel they were looking to achieve. Although they wanted the look of a model home, I knew they also needed the comfort of everyday living. We collaborated on a color palette and I hit the ground running as their personal shopper. Once all of the accessories were procured, my team and I went in for a 1 day staging event that resulted in a client reveal. I thrive on personal touches and two things were key in this process. I asked each client to provide one item for the other person that I could include in the design. They both came up with awesome gifts. The second item was heartwarming for me, as I was able to incorporate pictures of their recent wedding into the design without them expecting it. I asked to see photos from the celebration and used them to create a canvas of one of their favorite wedding shots and strategically placed other photos to give their new place a lived in, this is "ours" feel. It was an honor working with this lovely couple. I enjoyed every minute from consultation to closing to reveal. My team and I were so happy to help them along this journey in making their new house a home! To view the photo journey of this project: https://photos.app.goo.gl/1yRB7ZRP2914mDNn9 Special thanks for courtesy project design photos, Scott and Lauren, Henrico, VA
I am so excited to announce that E4R had its first "Wine & ReDesign" party, and it was a great experience. After a week of rainy days, the sun was bright and shining through the studio window to set the tone for an energized and engaging event. The ladies arrived eager and ready to get the creativity flowing. The Wine & ReDesign party was set up as a part of their "Girls Weekend" and after three hours spent with them, I felt like one of the girls. Everyone was so open to learning something new and sharing experiences. I enjoyed the camaraderie, laughter and joy that filled the room as we moved through each activity. During the event we had a collaborative discussion about lifestyle; opened awareness about color, style, patterns, textures and fragrances, and even honed in on their creative talents as they created a unique take home gift. We ended the event with a recap and a virtual render of their current and/or dream spaces. The ladies started out feeling like they were not the most creative, and by the end of the session they were tossing around ideas and sharing their creative thoughts about decor. This reaffirmed my theory that everyone has a creative side, "With the right engagement, creativity is unleashed". This is the first of many "Wine & ReDesign" parties, but this will always be my first. I am so thankful for the bonds these ladies shared and how this translates into a newly established bond with E4R. Looking forward to future engagements with these clients!
When I visited one of my favorite find's spots in Williamsburg, VA, I stumbled across of a blend of styles that created a great dining space. The Habitat for Humanity Restore was set up like a showroom floor. I was like a kid in a candy store. I am known for my creative style mixology and blends of furnishings. I have never been stuck in the traditional feelings about a specific piece of furniture being in a specific room. I knew the moment I saw the dining table and chairs that I had found the perfect mix of quality, uniqueness and style to mix with a buffet style accent piece. So, who would have guessed that a brand new vintage painted dresser would become home for additional plate sets, serving flatware, and platters. Restore will occasionally surprise you with new items in their inventory. The dresser and mirrors would provide the perfect balance to compliment the dining space. I was so excited I could barely stand the 1 hour drive home! Using plateware and other decor that I already had, I transformed this dining space into the "Perfect Appetite for a True Dining Experience"! Special thanks to the hubby for his beautiful birthday gift - The added light fixture, as a friend says, "Needs No Introduction!" and it provides the perfect ambiance for a great dining experience!
Dining Furniture Dec, 2016, Light Fixture Jan, 2018 Imagine that you are moving and all you need is a personal concierge to give you a list of what to bring and everything else is done for you! Well, this client received just that. She was making a move from North Carolina to Virginia for a new start in her career. The process started with her seeking a new place to live with a space for her son during school breaks. She shared her budget and we went on a weekend search to view the places on her list. When we found what I thought would be the perfect space, she turned to me and said, "I don't see it, but if you say it will work, I know you can make it happen!" It fit the budget, so the client signed the lease that day and our concierge services took flight! The move-in special included two painted accent walls with a great selection of colors. The client allowed me to select the colors to add to my vision for the project. I created a personalized list of fundamental things that the client would need for the move. This comprehensive list included the furnishings, kitchen essentials, pots, pans, 1 set of dishes, glasses, silverware, cleaning supplies, linens, a comforter set for the master bedroom, clothes, shoes, jewelry, and toiletries. The space was a 1 bedroom with a den, living room, kitchen, dining area and bathroom. Space was limited so to maximize the space I wanted to make sure she had a fresh start with the bare necessities! She followed the customized list and set out to make her trip to Virginia to drop off her belongings to the new space. She gave me a budget and the keys and left creative control regarding accessories and staging up to me. When she returned she walked into her new home with one thing to do.... unpack her clothes and shoes! The last time she had seen the place it was a a couple of rooms full of furniture and boxes. Its never easy moving to a new state, with a new job and the unknowns of what lies ahead. Utilizing our services, she entered her new space with a sense of peace, comfort and security. I added accessories to warm up the space and added personal touches that matched her personality and style. The added bonus was the extra space for her son to hang out when he visited. With some privacy curtains and some additional personal touches in her son's space, the place would prove to be a comfortable home away from home. This design transformed this inter-state move into a Home Sweet Home using E4R's "Moving Concierge Services". BEFORE: Empty space ready to be staged AFTER: New space ready for living and creating new memories! Special thanks for courtesy project photos, K. Turner, Fredericksburg, VA Resident
Actual move date: Feb 2016 Sometimes a little recommendation goes a long way! While discussing another project, the client mentioned she wanted to create an accent pallet wall. Working with pallet boards can be fun but also a lot of work to restore them to usable condition. So, I suggested using the pre-packaged pallet pieces sold at a local big box store to get her started. She and her hubby finished this unique pallet wall over a weekend. As an added value they used some of the pallet boards they had originally restored. Warm tones with a blend of grays creates warmth in this space. This beautiful organic wall is now a centerpiece and conversation starter in their home. To finish off the area, the client contacted me seeking a table from the Southern Charms Collection. We discussed the purpose of the table and realized that one of our pallet benches would be the perfect addition to the area. To restyle the foyer area, the bench would become the focal point for the perfect entry space. Adding a few items to anchor the bench allowed the client to get just what she was looking for. This became a functional space for the family to use as they entered the home. It also became the perfect compliment to the accent wall. This area went from drop-and-go to Foye-rific! 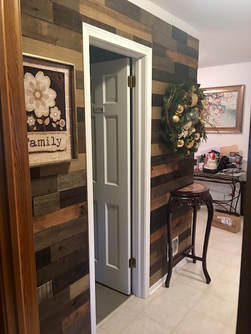 BEFORE: Drop-and-go Space in entryway. 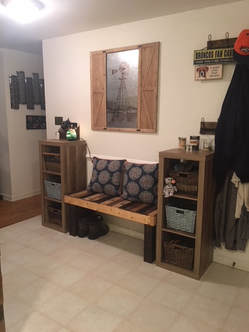 AFTER: Perfectly anchored to create a family-friendly and functional entryway. 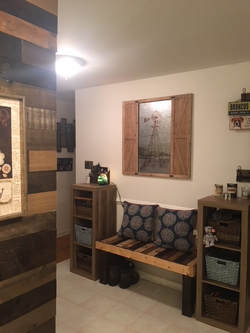 AFTER: Pallet bench becomes the perfect compliment to the pallet accent wall. Special thanks for courtesy project photos from Sarah G., Richmond, VA
My client contacted me because he was undecided about what furnishings to use from his former home. Having recently downsized from a 3,400 sq ft home with 5 Bedrooms and 4 Full Baths to a quaint 750 sq ft home with 2 Bedrooms and 1 bath was not an easy task. It was going to take some strategic planning to make it comfortable. Luckily, he had pictures of furnishings and accessories from the previous home which made it easier to select specific pieces that would make the new space feel like home. We creatively found ways to give him that feeling of functionality and warmth. He had flipped this property with the intention of making it a rental, but decided to live in it until he finds the space that perfectly fits his current lifestyle. Since the client lives three States away, our initial consultation was via a FaceTime session to evaluate the space. Pictures tell a story, but real-time video puts things in perspective. The materials selected for the flip set up the perfect foundation for making this house a home. Designing using basic furniture pieces that fit the scale of the rooms was key. To give the walk-in living room space a little separation, I suggested he use an accent console (above) that he owned to create a foyer space. For functionality we decided to hang the TV on the wall above the console. Although cable wiring had to be re-routed it provided the perfect set up for watching TV and sitting comfortably without feeling overwhelmed in the space. A few simple furniture pieces were used in the room design to create a cozy seating area. In the kitchen, I suggested some space-saving tips to keep the feel of the area open. In small spaces you have to get creative. Rather than using a table, the suggestion was to put an island style table against the wall. This kept the space open and airy. The client found a great bar table that keeps company connected and provides an instant entertainment spot. With the only available closet at the front door, I suggested a stand alone pantry cabinet for the kitchen to use as a utility closet. Its a functional, quick, and easy way to store things without taking away from the room decor. Make a quick run to a big box store and you can find different styles and colors that fit your style. In the bedrooms, we used Feng Shui principles to create balance and harmony. No matter what the size, a comfortable room is a must. Knowing where to position things on moving day made it a seamless process. The bathroom was already the perfect setup with some great material selections for a flip. Sleek and simple basics. Although, this is a temporary move, it doesn't mean that comfort was not an option. Downsizing can be quite a feat when you are trying to determine what to use. This client is a planner, so using the bare necessities and storing the rest for the next big move was a no-brainer! In doing so, he was able able to create a 750 sq ft. Haven. This place has just the right amount of furniture and accessories to create a "Small Space, with Big Living!"
Special thanks for courtesy project design photos, Cedric L., Savannah, GA |
|
